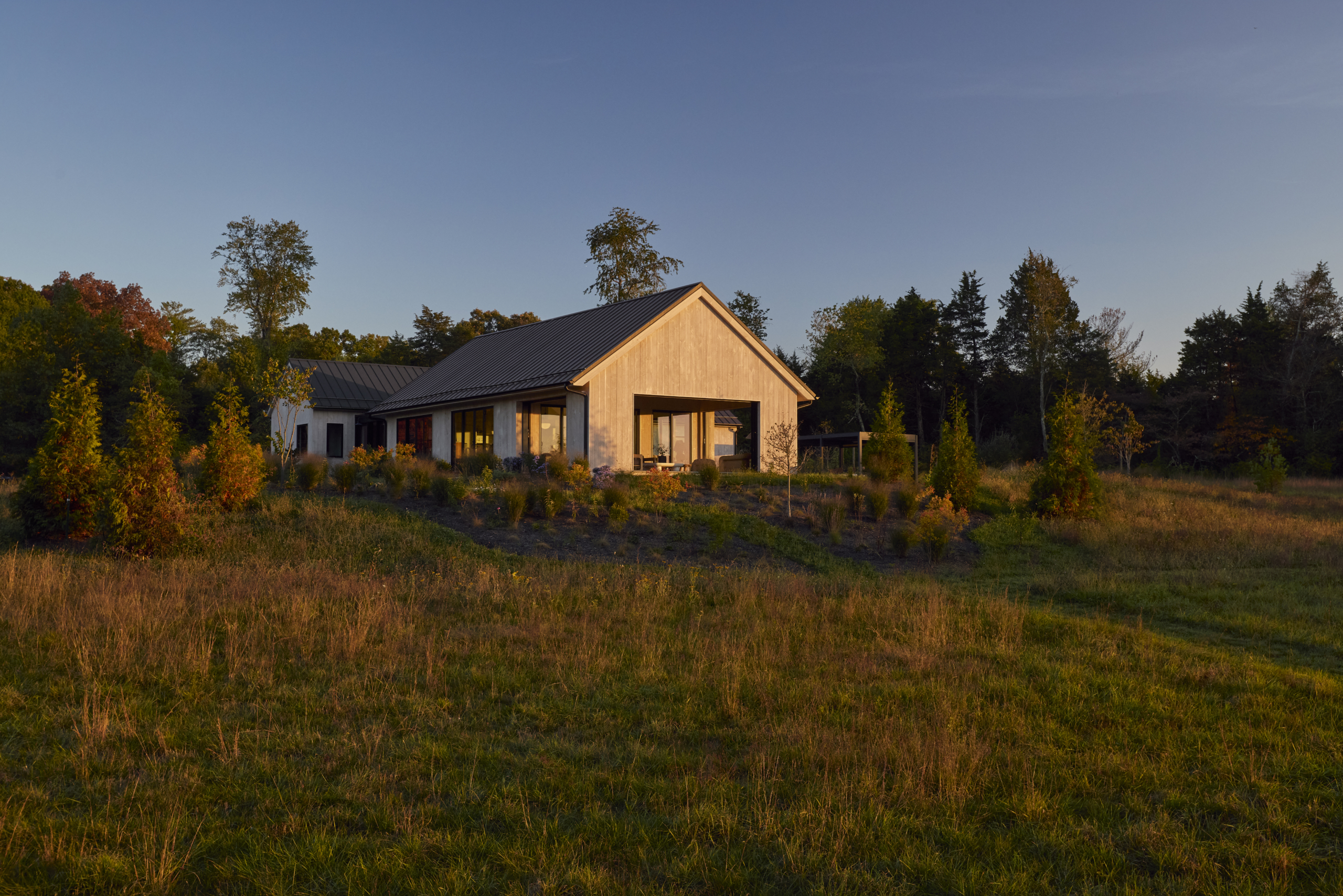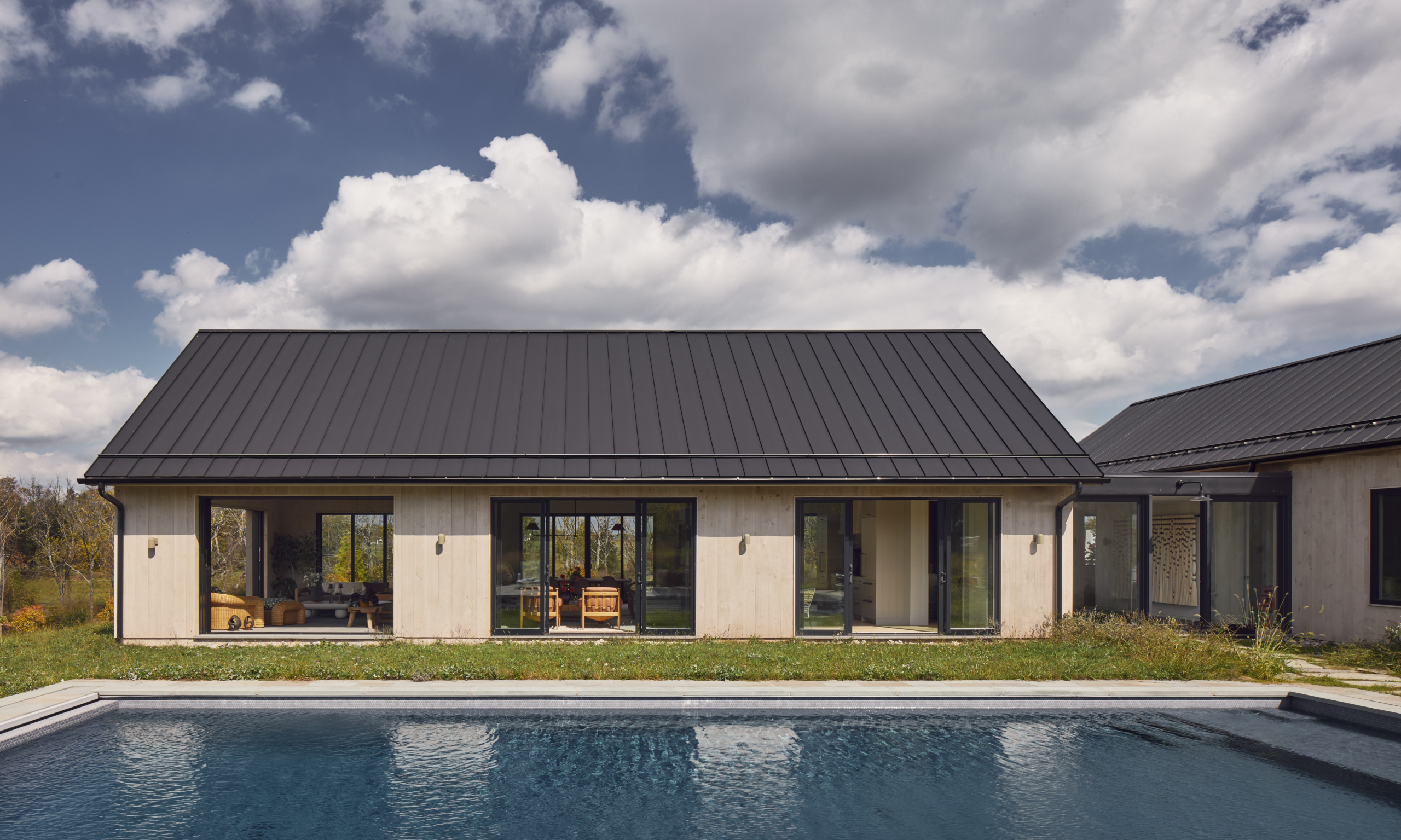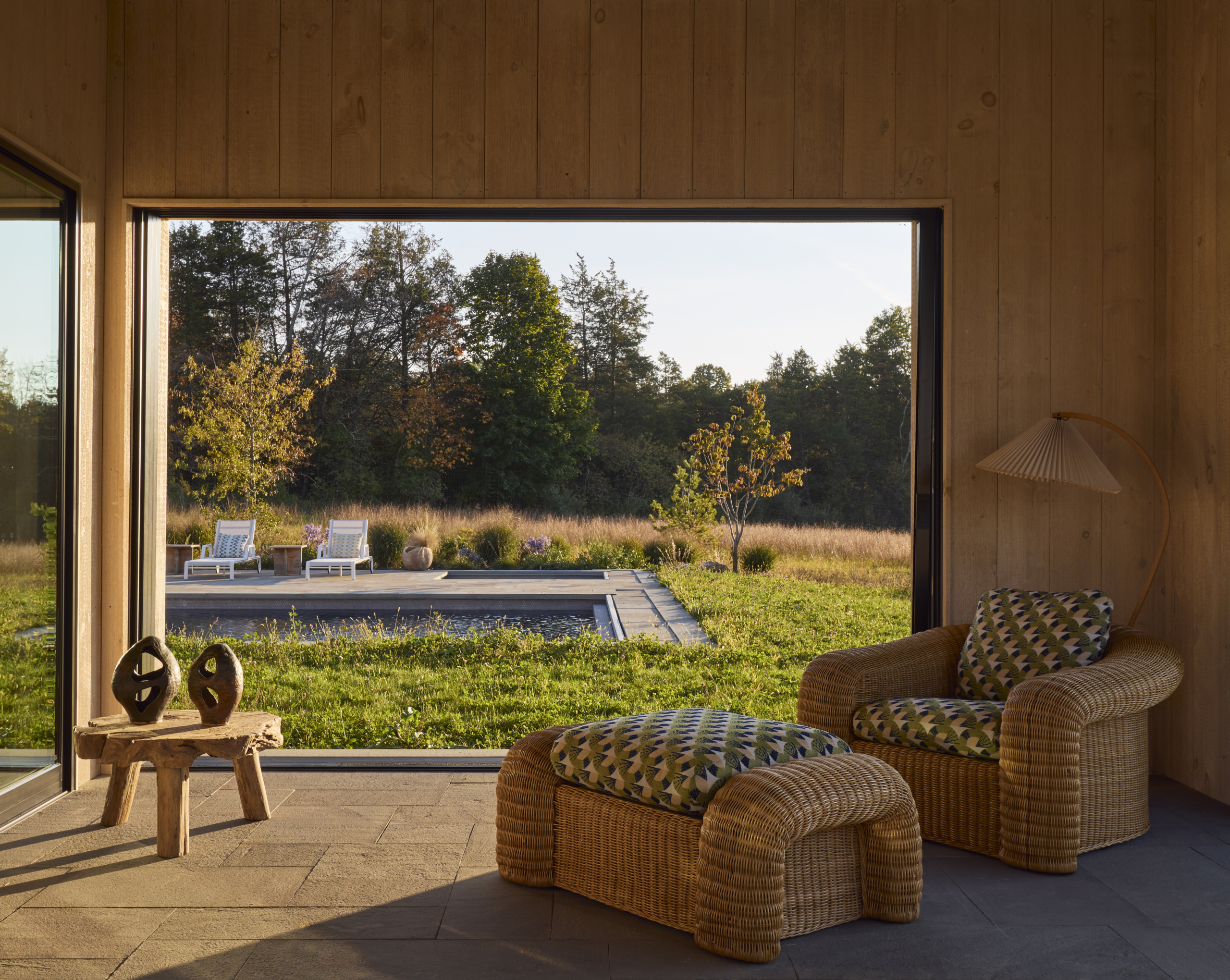Hollow Horn Road
Pipersville, MA
New Construction
MARTOS provided the structural engineering design for the new construction of this one story, 2,300 square foot house. The structure consists of concrete spread footings supporting wood framed bearing walls and floor framing. The majority of the ground floor consists of a crawlspace and partial basement. The approximately 900 square foot partial basement area was constructed under one wing of the building. To provide lateral stability to the structure, standard plywood sheathed shear walls were designed for the majority of the building throughout. At the kitchen, living and dining room area, Simpson strong walls were specified to achieve the architect’s desired open wall design. These areas and the master bedroom include cathedral ceilings, which required intermediate collar ties and structural ridge beams to be implemented. Steel beams and posts were specified for long spans and transfer beams.





